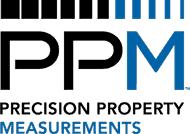Accurate As-Built Plans Make A Huge Difference In Your Renovation Project
“I Found These Existing As-Built Drawings. They Look Pretty Accurate… I think.”
Here at Precision Property Measurements, most of our clients are architects, designers and facility managers that are in charge of planning and executing building remodel projects. For every new project, whether it is for one building or hundreds of locations, one of the first decisions they need to make is what to do about As-Built drawings. Accurate As-Built Plans are essential for any renovation project. Often there are no existing plans to start with, and so it is an easy decision to create new accurate As-Built drawings either by measuring the building themselves, or by hiring a professional As-Built surveying company like PPM.
“What happens if I am using existing As-Built plans that are not accurate?”
Other times, our clients are able to find some existing plans – typically either the original design drawings from the architect, or a more recent set created by a contractor or other consultant who did some work on the building at some point. When this situation occurs, a choice needs to be made: Take a chance on using the existing drawings? Or re-survey and make sure the As-Builts are 100% accurate?
“Can You Just Check These As-Built Plans And Fix Any Errors?”
When a new client contacts PPM for an As-Built survey, we often get asked if we can use all or a portion of the existing drawings that they have to start with. Naturally, the assumption is that these existing drawings will save us time, and therefore save the client money. Unfortunately, the reality is that more often than not, existing As-Built drawings will cause more problems than they solve. In the last 16 years, we have field-checked hundreds of existing As-Built plans to verify accuracy, with a wide variety of results. Sometimes, the plans are structurally sound, with only minor dimensional errors to adjust and missing elements to add. More commonly, the existing drawings are so problematic that they are worthless as the basis for quality As-Built surveys, and so we need to scrap them and start from scratch. The challenge is that even significant errors of several inches usually can’t be identified until you actually take the measurement in the field. One error leads to another, the mistakes on the existing plan start to snowball, and before you know it you’re doing just as much work as you would have done if you had just started from scratch – only with significantly more of a hassle. Whenever we run across one of these, I can only wonder how often existing plans are assumed to be “good enough” and used without being verified, and what kind of problems this creates. All of this just to save on As-Builts that are usually less than 2% of the cost of the project. I have rarely seen this gamble pay off.
Do it right the first time with a fresh, accurate As-Built survey.
Trying to save a nickel will end up costing you much more in the long run. Get it done right and you will avoid a lot of headaches. Any questions? Send me an email at [email protected].
Thanks for reading.

